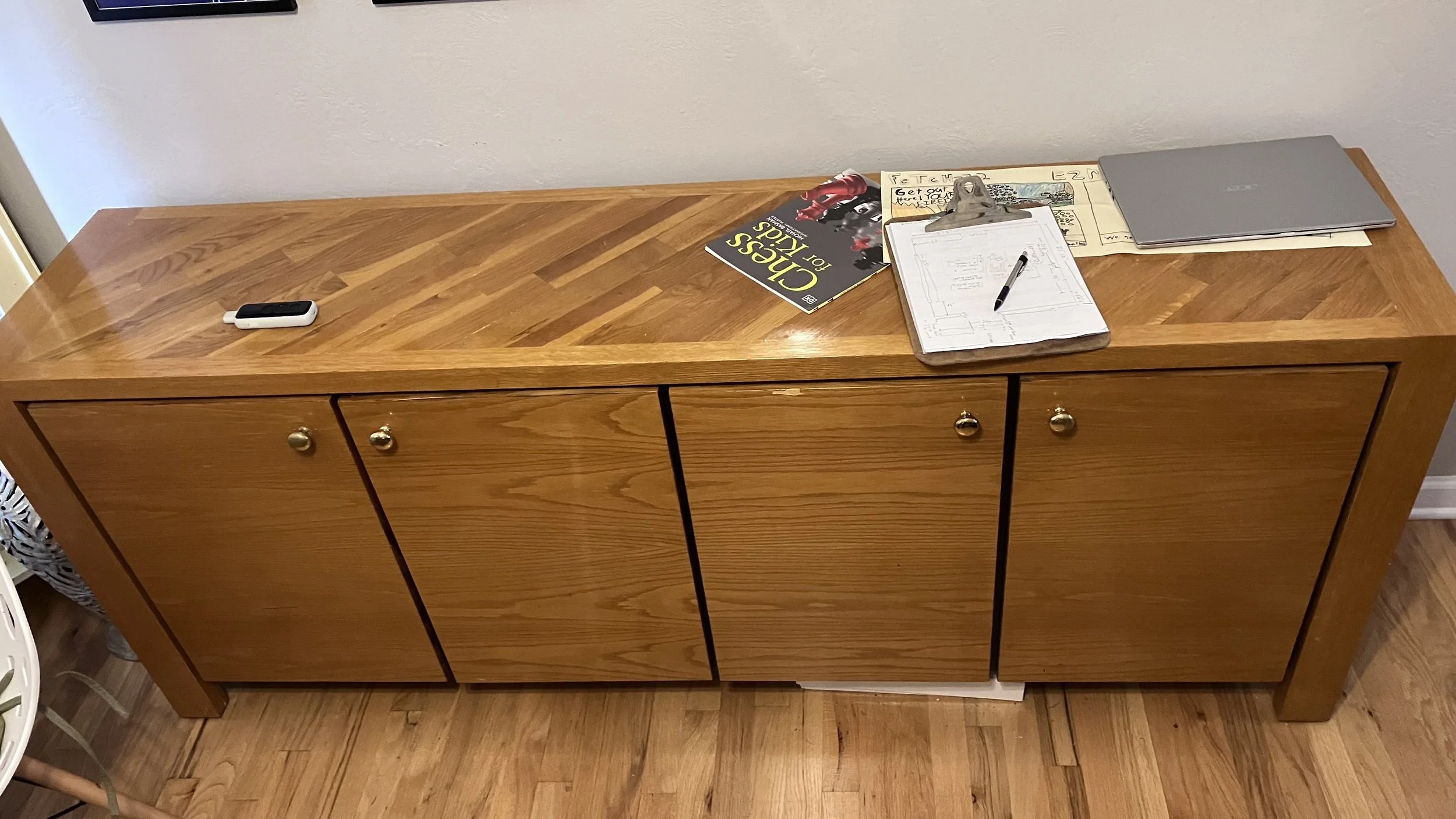Real Life Happens Here
These clients hired me because their single-story, ranch-style home made it complicated to use their living room. With the bedrooms and main bath on one end of the room, plus the kitchen and entryway on the other, the main issue was a constant flow of traffic between both halves of the home. If I couldn’t come up with a working solution, then they were ready to simply wall off half the space and create two separate rooms. At least that way, they could watch something without someone walking between wherever the TV and the sofa had been placed. The objectives were to
Arrange new cozy seating for optimal TV viewing - because, let’s face it, unless you’re an NBA star, the above-the-fireplace height isn’t actually comfortable for most people.
Make use of wasted space and avoid awkward, empty corners in the room.
Find a place for everything. Even though all the windows and an open floor plan create such beautiful, natural light, they also reduce possible wall space for anchoring the furniture.
Blue tape on the floor marks the proposed location of a possible new wall.
The client's original layout had a pass-through parallel to the long wall, in between the TV and the sofa, so family members often walked in between the TV console and someone watching something. Also, in this location, the blue hutch blocks some of the natural light entering into the space.
This oak hutch from the client's office becomes the perfect work-horse piece of furniture for the living room. Not only is it the right size to visually anchor the sofa in the room, but it also provides additional closed storage for the kid's games and a surface to create a styled vignette for the living room.
The new floor plan shows the proposed overhead view for the new layout. As the clients arranged their things accordingly, they decided to place the two armchairs on the wall next to the French doors, looking into the room instead of facing the doors. Otherwise, no major changes were made to the layout in its execution.
Now, someone can comfortably watch TV without anyone else passing through, and despite the angle from which this photo was taken, the new placement of the sofa doesn’t stick out too far into the room. The family can easily pass through this space, without it feeling like a widened hallway to connect both ends of the home. The table in the corner was also borrowed from the client’s home office, to create additional seating in the living room for the kids to do their homework and hobbies.
The new layout allows the fireplace to be seen and enjoyed from multiple spots in the room without it demanding to be the center of attention.
Looking back at the entryway, the client's blue hutch now creates the perfect space to hang family photos. It also adds convenient storage for the kid's backpacks, winter accessories, outdoor gear, dog toys, and more, all within a few steps of the front door.







